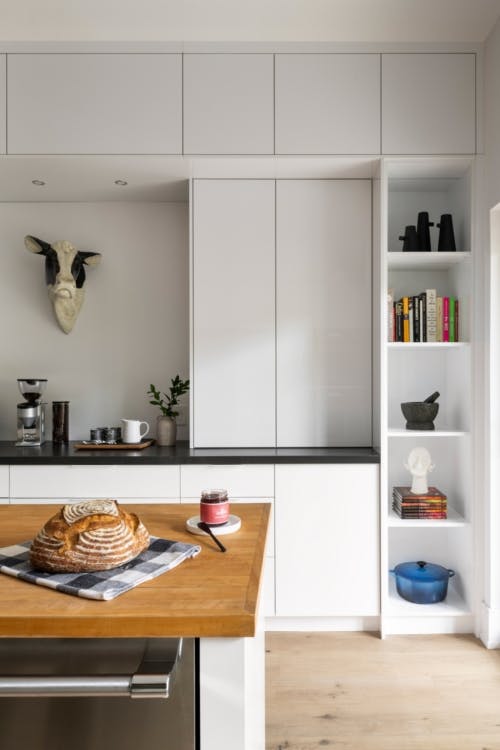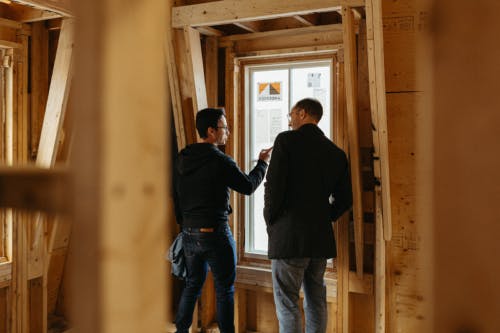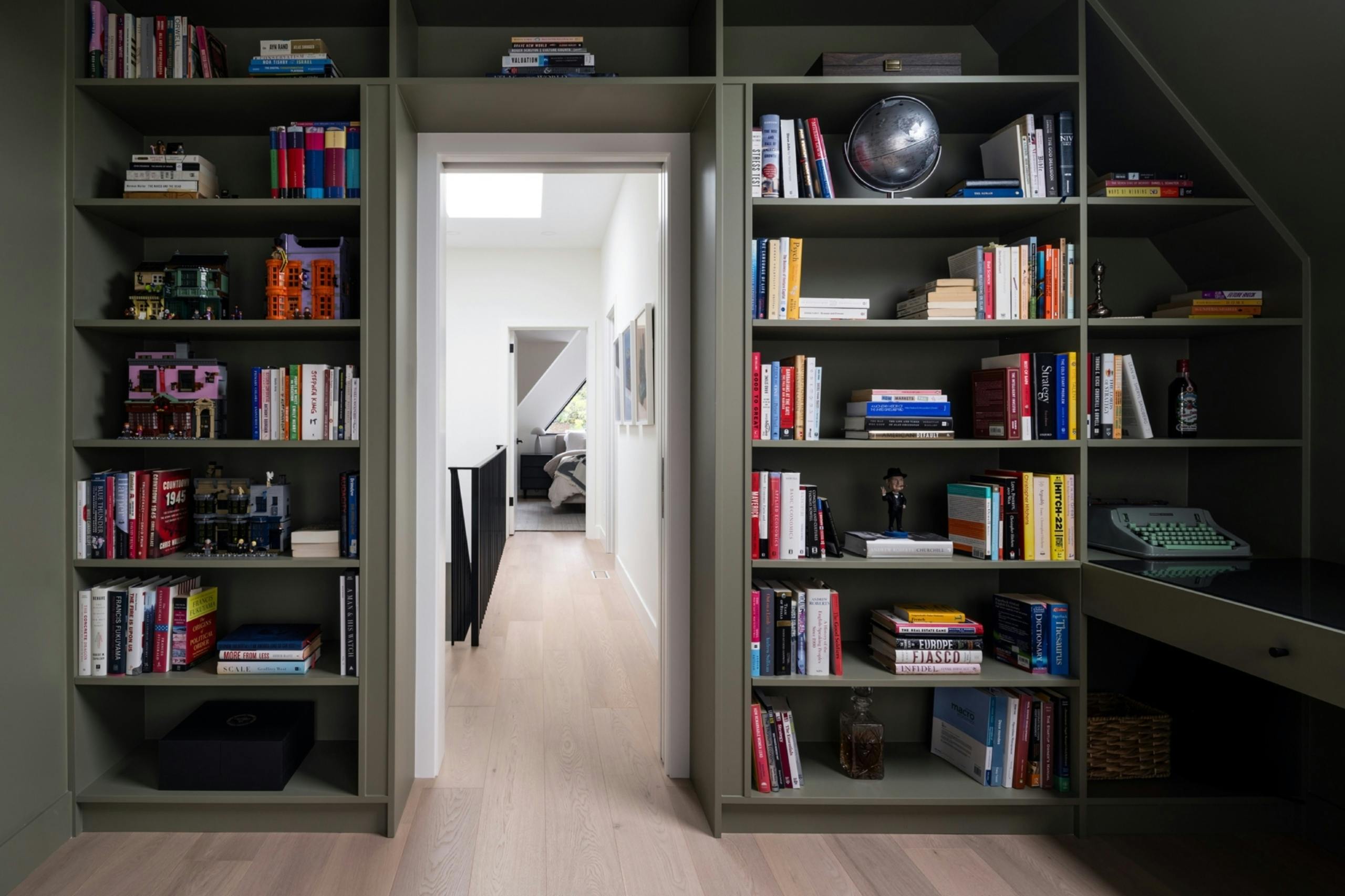
Maximize your home's potential
Five go-to approaches before moving or doing a complete rebuild.
A growing family, or a lack of privacy, security, pride, function, or a higher standard of luxury from your home - you're not alone in wanting more from your space. The housing inventory in Toronto is increasingly getting old and forcing many to entertain making radical changes to properties they own or are considering purchasing. Moving for the purposes of an ‘upgrade’ can mean leaving a beloved neighbourhood or changing your child’s school. We’ve outlined below the general approaches to tackling your home space problems, ranging from lower-effort updates like reconfiguring existing spaces to significant structural changes.
Clean
Before entertaining a larger project or significant alterations to your home, it can be valuable to first establish a realistic baseline of what your home space challenges actually are. We can feel unhappy or dissatisfied with our space, but is this really a consequence of a physical limitation or is it the result of clutter, organization and lighting? How clean and organized our space feels can have the single largest effect on how we feel about it. A middle-ground solution to help address problems around organization could include clever storage solutions like built-in shelves, under-stair cupboards, appliance garages and multifunctional furniture to help declutter and organize your home. Decisions around our organization and belongings can be very personal and difficult to tackle, so working with a designer or storage expert can sometimes help draw your attention and effort to these easier opportunities for improvement.
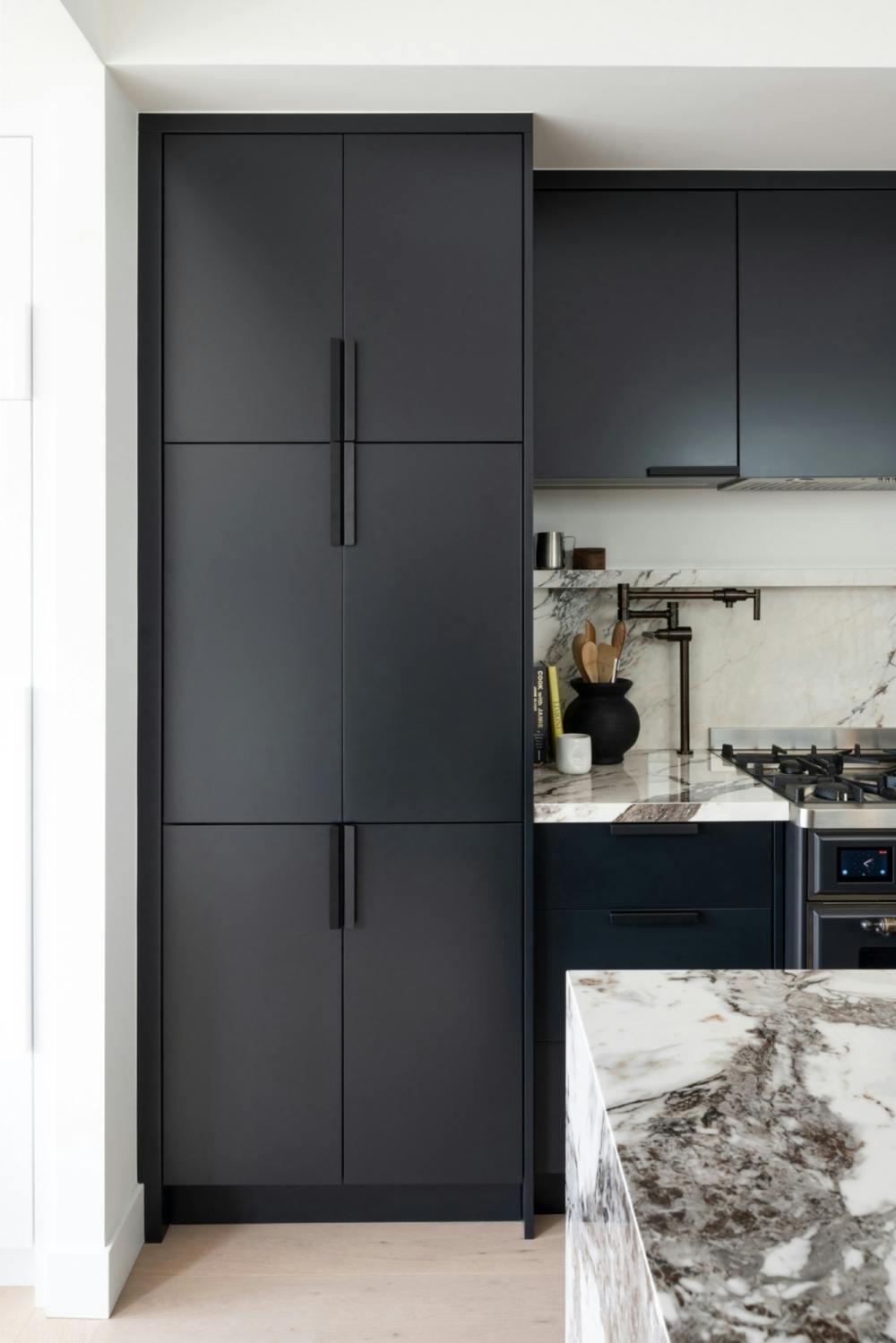
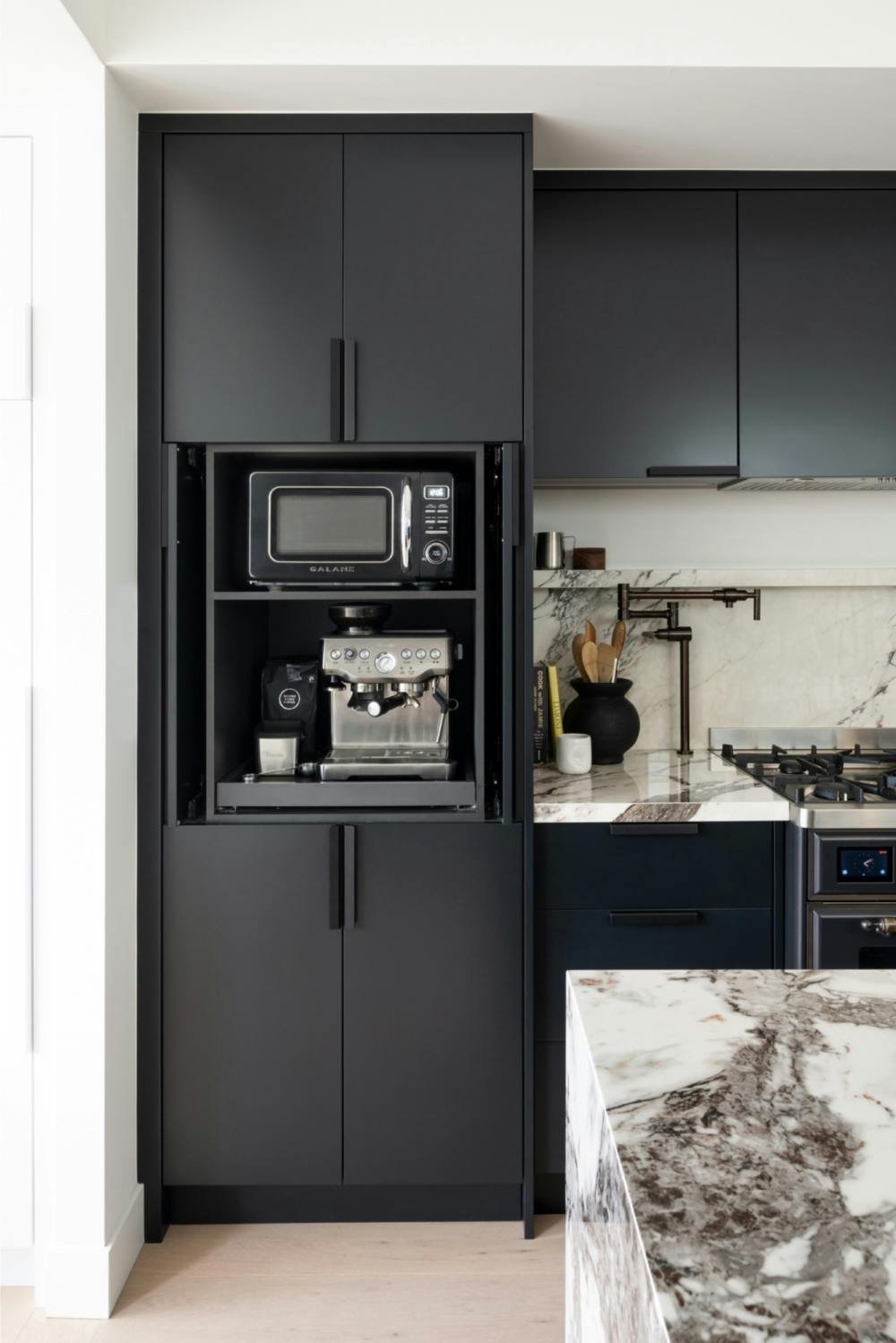
Reconfiguring
After organization and cleaning, the good ol’ less is more continues to get popularized by current design trends. Looking at your space, ask yourself what you would be okay with taking away. Old or poorly integrated cabinetry, vanities, closets, non-load-bearing walls, and unnecessary furniture are all insidiously impacting our sense of how big a space is and how free we are to navigate and utilize our home.
A creative reconfiguration of your existing home is a cost-effective and less disruptive approach to gaining more space. Knocking down non-structural and non-load-bearing walls, changing the layout, or converting an underused area can open up new possibilities. The most common approach here is consolidating spaces and making them multifunctional. Think living and dining room, or living room and kitchen.
More costly than just breaking down walls is altogether repurposing rooms and where they’re located. Like moving a kitchen from the middle of your home to the rear so it’s better integrated with the outdoors and with greater privacy and noise isolation from the street. Visualizing this can be challenging for a lot of us, so working with a designer can help you look past the current space.
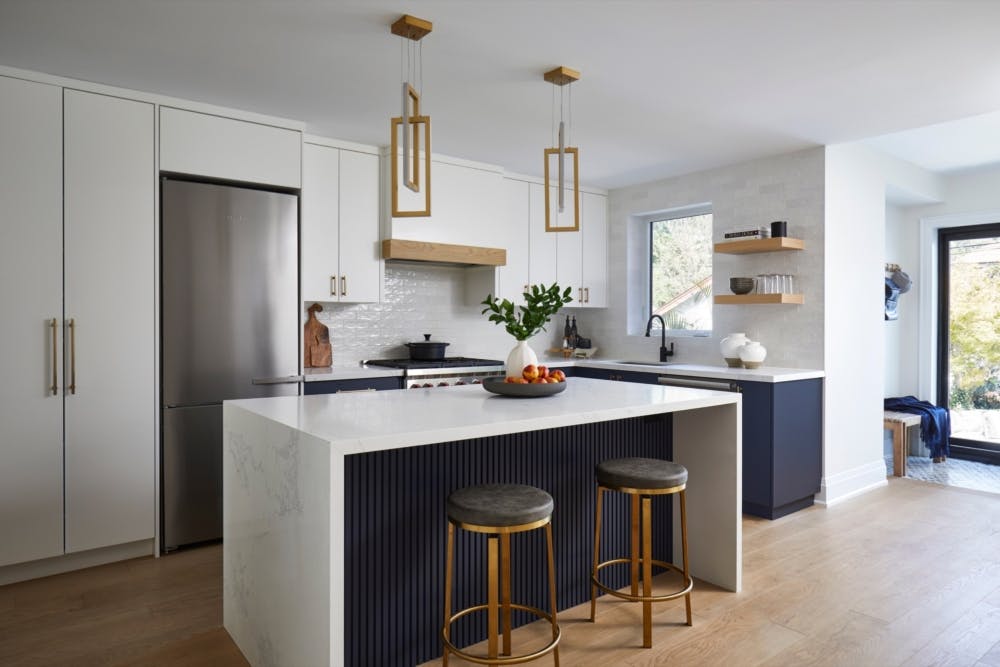
“Underpinning”
Underpinning refers to a process of improving the structural integrity of a home, but it’s becoming synonymous with the act of lowering the floor of a basement since it’s often the required structural approach, but not always. The objective here is to add more ceiling height to your basement and there are multiple ways of achieving this, which don’t all include underpinning. With increased ceiling height in our basement, it’s natural to then start treating it as a more enjoyable and habitable space, and usually with the advantage of offering privacy and acoustic isolation from the rest of the house.
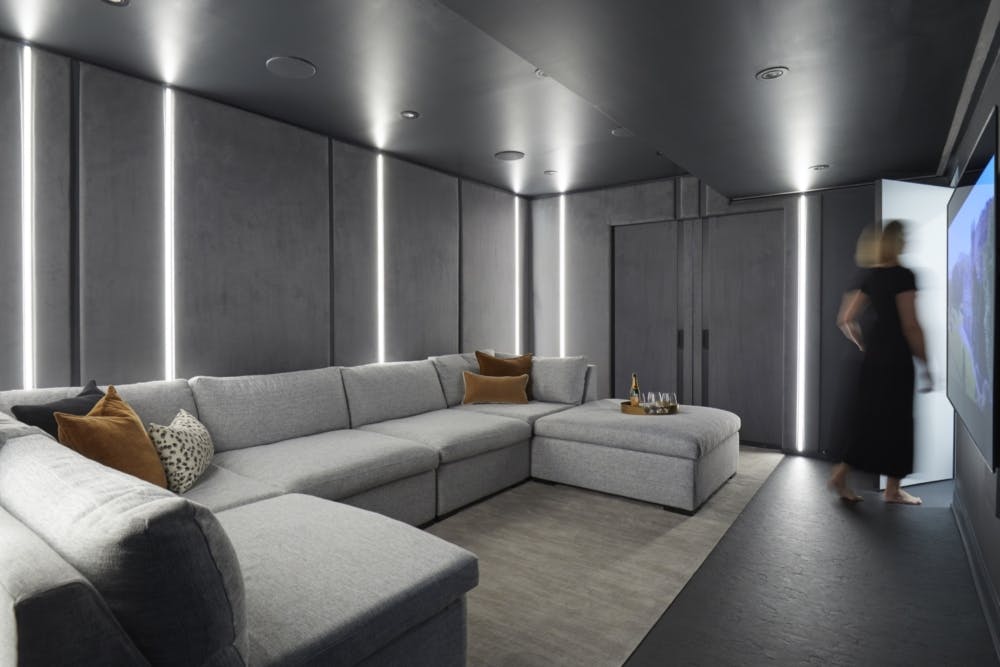
Additions and extensions
When reconfiguring the existing space isn’t enough, or maybe already done, building additions or extensions are naturally the next step. This option depends on your family’s needs, your property conditions and the City’s zoning restrictions. We naturally get carried away with self-assessing solutions to our home’s problems, but designers and experts in architecture can help you save a lot of time and headache since they’ll help you stay focused on what’s allowed and possible with your property.
Additions/extensions can range from minor alterations, like a ‘bump-out’, to significant structural modifications that add one or two additional floors, or significantly expand the footprint of a home by extending forwards or backwards.
Don’t forget the outdoors
The outdoors is increasingly becoming an extension of the living space. Decks, patios, and smartly designed garden rooms can add functional and beautiful areas to your home. A pergola or a well-designed gazebo could be the perfect setting for your morning coffee, yoga or hosting friends and family.
In Toronto, we’re constantly battling seasonal changes, so if your car is predominantly parked in a driveway and the garage is filled with odds and ends, consider converting that space into something more purposeful. An office, home gym, or studio for your hobbies might be practical and help resolve frustration you're otherwise experiencing within the home.
Whether it's a major structural renovation, a creative addition, or a clever utilization of existing space, there are ways to make your home feel larger and more accommodating. Each option has its own set of advantages, challenges, and costs, and the most suitable choice will depend on your needs, budget, and the layout of your home. The key is to make thoughtful, well-planned decisions with both your immediate and long-term aspirations in mind.
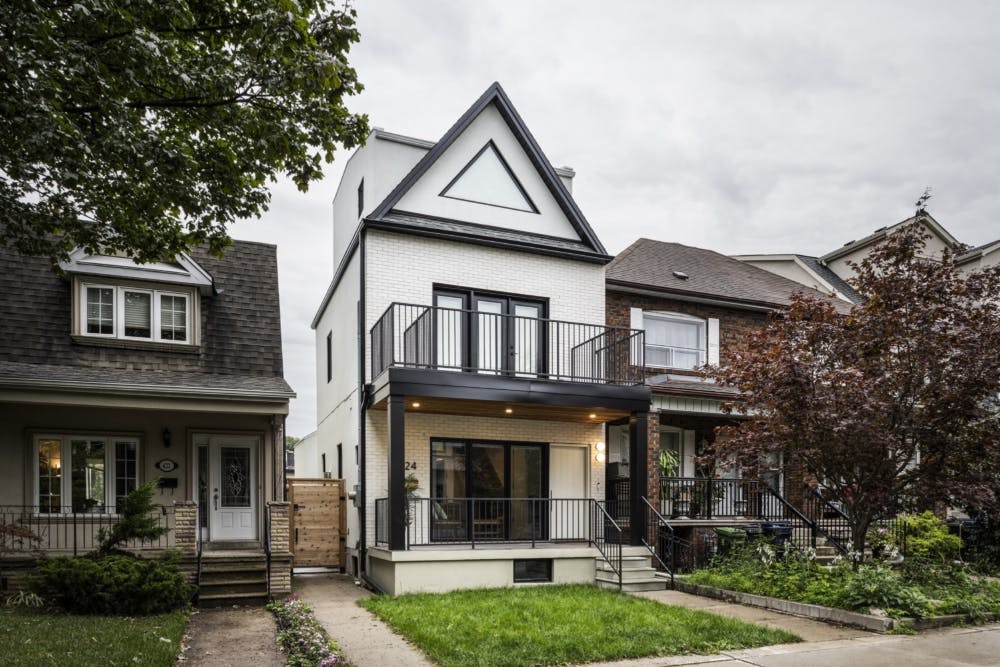
Expanding your space isn't just about increasing square footage; it's about enhancing the day-to-day functionality and ease of enjoyment you get from your home.
By Shannon Gallop
Posted on 27th November 2023
