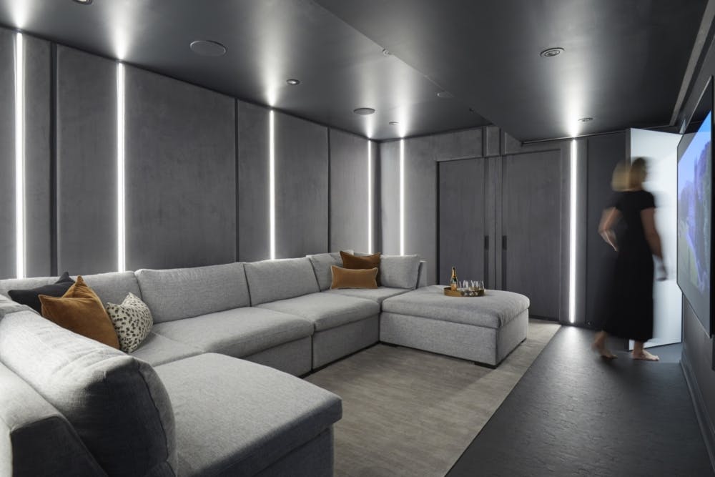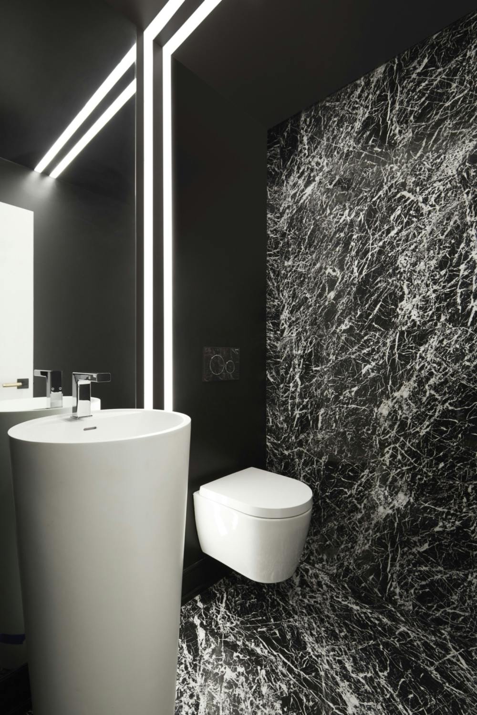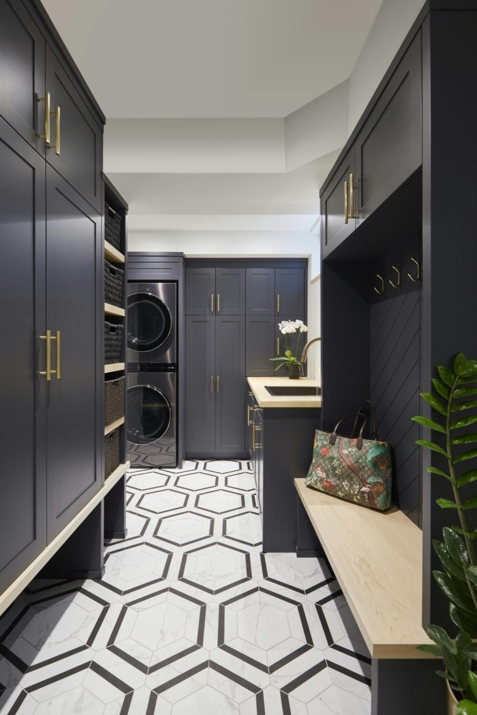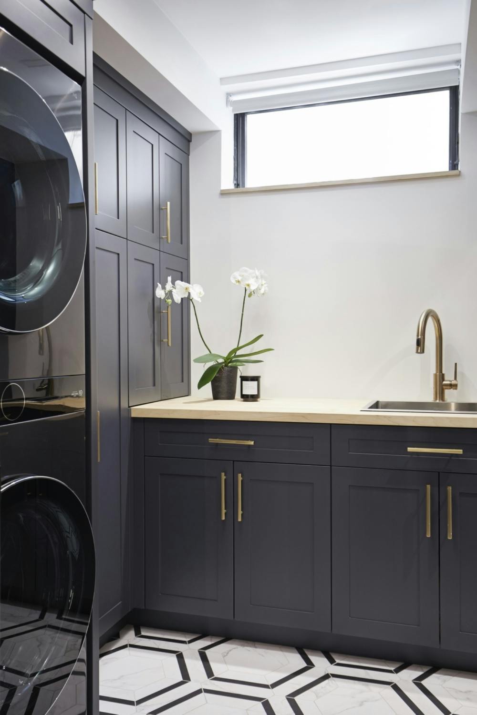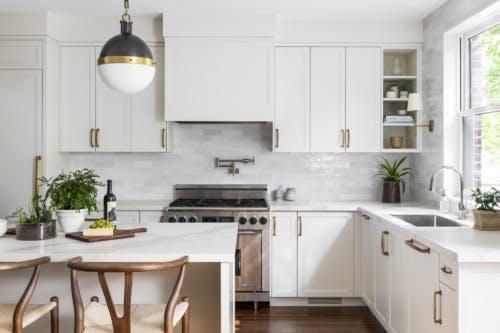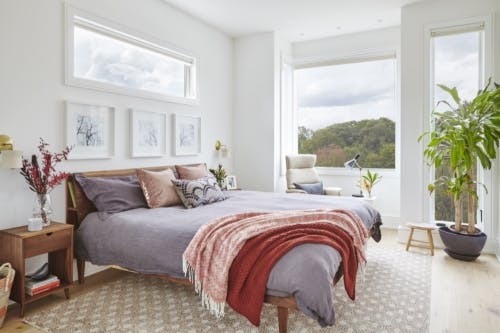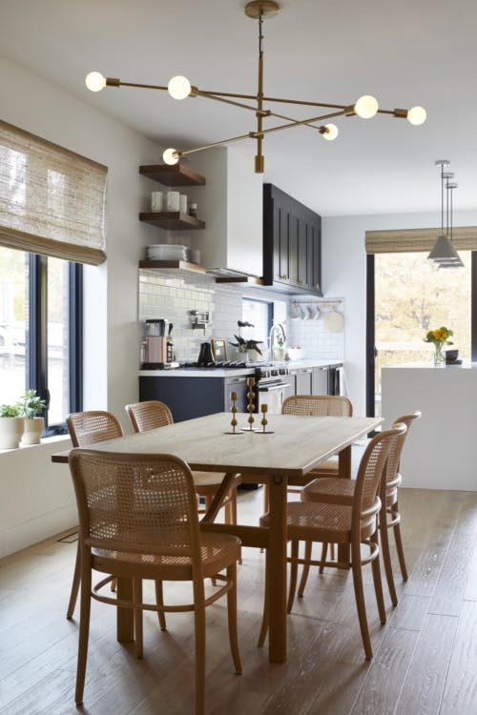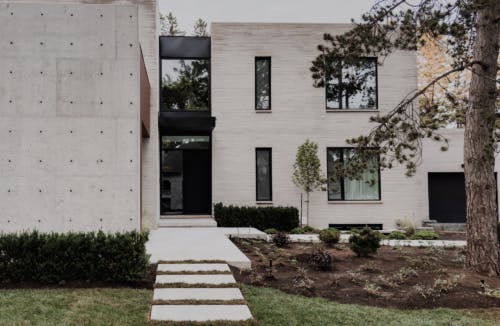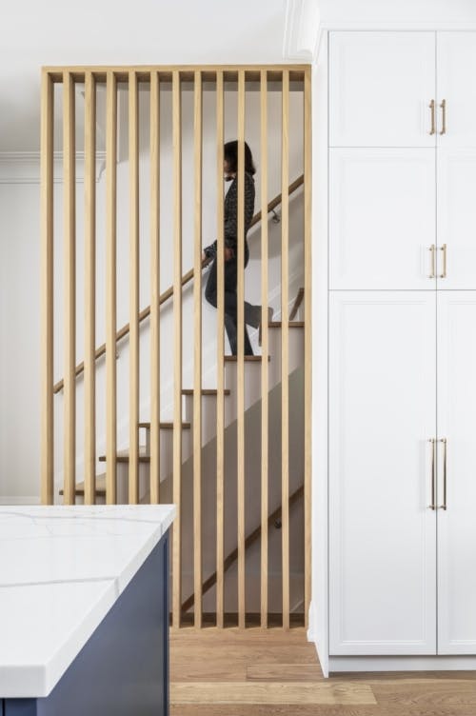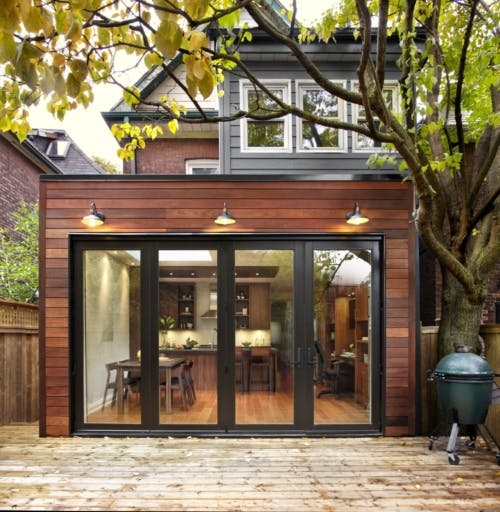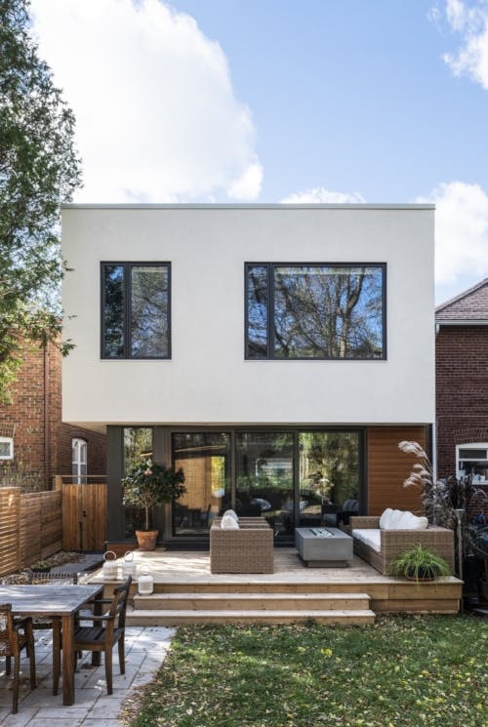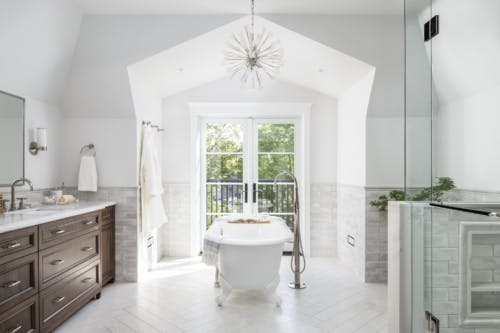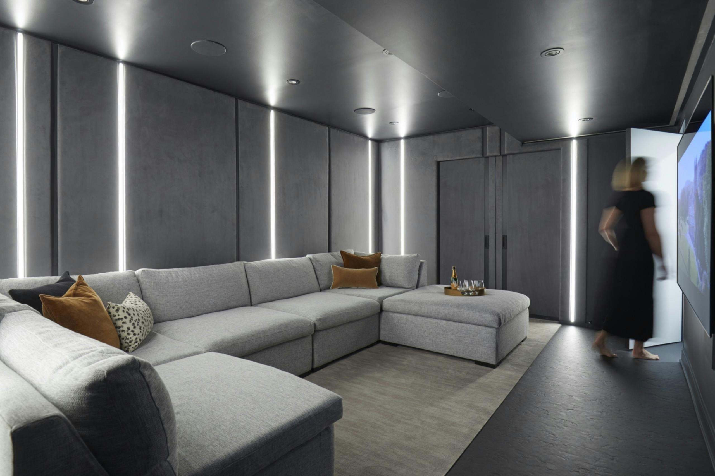
Basement
An underpin and finish on a 700 sq.ft. basement creating a cozy and functional space to relax and take care of chores.
Project Estimate
$290-310K
PLUS HST
Wondering how much your home renovation project will cost? Searching online and talking to friends, family, and experts can be confusing. Accurate cost estimates can only be determined by assessing your property, understanding your needs, and running numbers with a professional.
You can use our price guide to get an idea of costs before investing in professional consulting, design, and estimating services.
Keep in mind these costs don't include taxes or rebates. Contact us today to schedule a call with one of our experienced renovation consultants.
Drag images to explore + click to expand
Design & Project Management
Measure
Measure and document existing home.
Prepare Plans
Prepare floor plans and elevations of existing house and site plan as required for space planning.
Define Scope
Consult with architectural designer to define project scope and feature requirements.
Prepare Concepts
Prepare conceptual plans with required revisions.
Permit Drawings
Detailed permit drawing package with necessary engineering for underpinning and beam work.
Engineer Review
HVAC heat loss calculations and heating system design drawings by heating engineer.
Prepare Finishes
Finishes selections sheet and provide selection and finishes assistance from interior designer.
Electrical Plans
Electrical and lighting plans for basement.
Obtain Permits
Obtain permits.
Project management
Project management planning, oversight and supervision of construction.
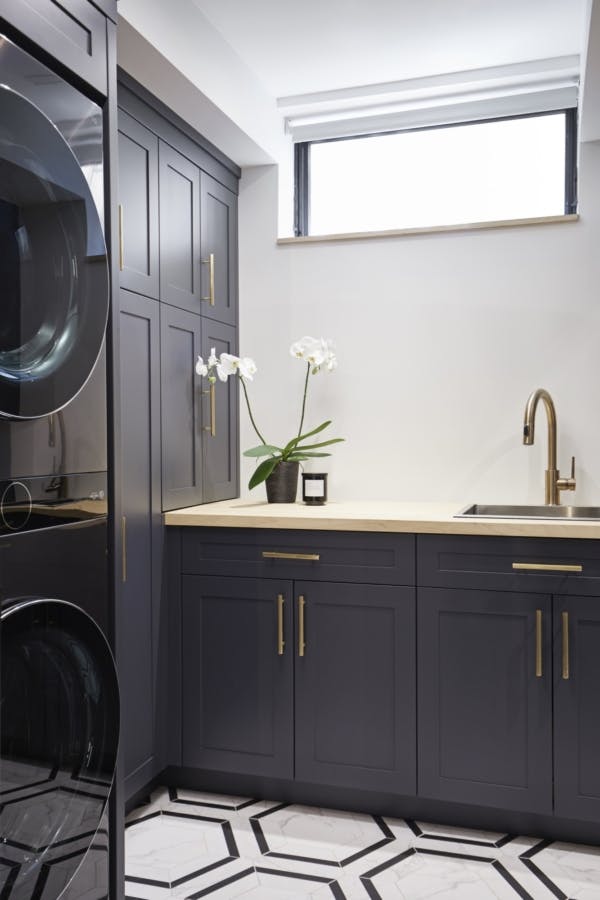
Construction Scope
- 1.Demolish and dispose of existing finishes in basement, including staircase.
- 2.Remove and dispose of existing furnace/boiler and coordinate removal of rental water heater on Owner’s behalf.
- 3.Remove three existing supporting columns and main central supporting beam.
- 4.Provide new steel main supporting beam with one new steel column on concrete footing.
- 5.Remove basement floor. Dig and flush underpin existing foundations and provide new basement floor at a depth +/-14” lower than original floor with new drains under the floor and interior dampproofing system surrounding basement.
- 6.Frame perimeter and partition walls.
- 7.Provide replacement high efficiency forced air furnace and AC equipment and provide modifications to existing ductwork in basement and coordinate installation of new rental water heater on Owner’s behalf.
- 8.Provide rough and finish plumbing, including good quality fixtures for 3 pc washroom and laundry connections, and to connect new under floor drain system to existing plumbing stacks serving upper floors.
- 9.Lower existing electrical service panel as likely required by code, and provide code-compliant electrical for new finished basement including pot lights and smoke/co detectors where typical.
- 10.3” of closed cell foam insulation at perimeter walls of basement,.
- 11.Three replacement vinyl windows in existing window openings.
- 12.Standard ½” drywall on walls and ceiling throughout basement and at basement stairway. Including standard bulkheads to conceal ducts and beams where necessary.
- 13.New oak staircase from ground floor to basement with stain and varnish.
- 14.Paint-grade wall-mounted handrail from ground floor to basement
- 15.Polished concrete floor throughout basement except in washroom area.
- 16.Tile finish on floor and tub surround or shower area in washroom.
- 17.Provide 5 solid core paint grade interior doors, with good quality hardware.
- 18.Paint-grade wood baseboards throughout basement.
- 19.Priming and painting (2 finish coats) throughout basement.
- 20.Shower door and accessories in washroom.
Additional Costs
Not included but potentially required or requested for this type of project.
$9,000 -> $18,000
Replacement of sewer line from front wall of house to front property line due to deterioration from age, or inadequate depth
$9,000 -> $18,000
Replacement of sewer line from front wall of house to front property line due to deterioration from age, or inadequate depth
$16,000 -> $24,000
Replacement of sewer line from front property line to city sewer main under the road due to insufficient depth or complications with neighbouring property sewers
$16,000 -> $24,000
Replacement of sewer line from front property line to city sewer main under the road due to insufficient depth or complications with neighbouring property sewers
$14,000 -> $18,000
Upgrading of incoming water service line from city
$14,000 -> $18,000
Upgrading of incoming water service line from city
$3,000 -> $20,000
Creation of new window opening(s) or modification of existing openings
$3,000 -> $20,000
Creation of new window opening(s) or modification of existing openings
$3,000 -> $20,000
Creation of exterior window well or terrace
$3,000 -> $20,000
Creation of exterior window well or terrace
$40,000 -> $100,000
Creation of exterior walkout or stairway
$40,000 -> $100,000
Creation of exterior walkout or stairway
$6,000 -> $12,000
Modifying ground-floor floor platform framing in order to widen basement stairway area
$6,000 -> $12,000
Modifying ground-floor floor platform framing in order to widen basement stairway area
$5,000 -> $7,000
Adding insulation and/or resilient channel at basement ceiling for soundproofing
$5,000 -> $7,000
Adding insulation and/or resilient channel at basement ceiling for soundproofing
$5,000 -> $8,000
Adding additional and/or thicker drywall at basement ceiling and stairway walls to meet fire resistance ratings where basement may be used as secondary suite
$5,000 -> $8,000
Adding additional and/or thicker drywall at basement ceiling and stairway walls to meet fire resistance ratings where basement may be used as secondary suite
$16,000 -> $35,000
Add kitchenette or bar to basement area
$16,000 -> $35,000
Add kitchenette or bar to basement area
$3,000 -> $20,000
Add AV or smart home electronics
$3,000 -> $20,000
Add AV or smart home electronics
$5,000 -> $50,000
Custom cabinetry or built-ins
$5,000 -> $50,000
Custom cabinetry or built-ins
$14,000 -> $35,000
Gas fireplace and decorative surround
$14,000 -> $35,000
Gas fireplace and decorative surround
$15,000 -> $25,000
Add in-floor hydronic radiant heating in basement floor
$15,000 -> $25,000
Add in-floor hydronic radiant heating in basement floor
Above cost range figures include the costs of trade contractors, labour, materials, additional design, permits, project management and GC fee where applicable, but do not include HST
Above cost range figures include the costs of trade contractors, labour, materials, additional design, permits, project management and GC fee where applicable, but do not include HST
Summary
We often think of basement lowering and finishing projects as additions to the underside of a house.
The basements of most older Toronto homes built more than 40 years ago were not originally intended to provide habitable living space. With inadequate headroom, sloping, thin, cracked, cold concrete floors, and damp, uninsulated walls prone to leakage, these spaces housed the home’s mechanical equipment, an unfinished laundry space, and storage. DIY efforts over the years might have attempted to elevate these spaces for habitation, but usually poorly.
Developing the space properly by underpinning the foundations can not only be the key to unlocking increased headroom to make the space more comfortable and usable, but it can also provide the required reinforcement to allow additions or other structural modifications to the house above.
In most cases, unlike above-ground additions or attic conversions, converting basement space into a proper living area does not have any implications with zoning. Meaning that it is usually possible to gain this living space without having to go through the committee of adjustment approval process that is often required when adding significant extra space above ground.
There are costs that arise to complete such a project that aren’t directly attributable to the improved basement space itself, but they can be regarded as worthwhile investments in improving the overall building and enhancing its value accordingly. For example, the above-noted scenario contemplates new heating and cooling equipment, significantly improved insulation and damp proofing, which bring benefits not just to the basement but to the whole house in terms of energy efficiency, comfort and improved indoor air quality.
