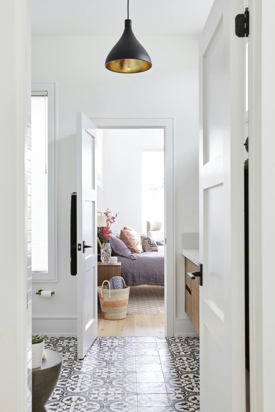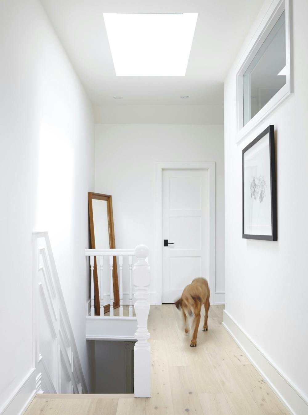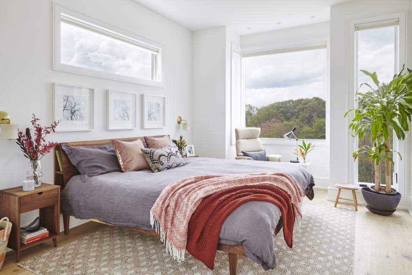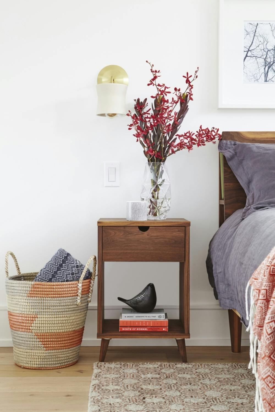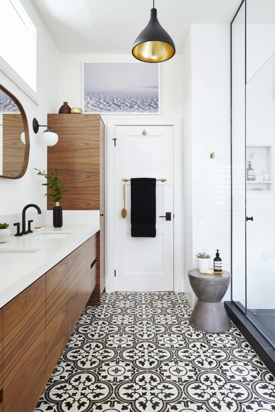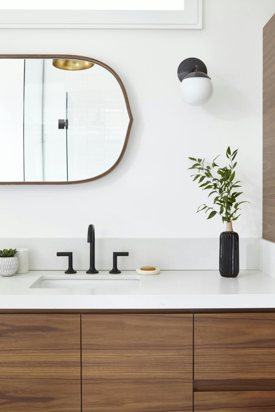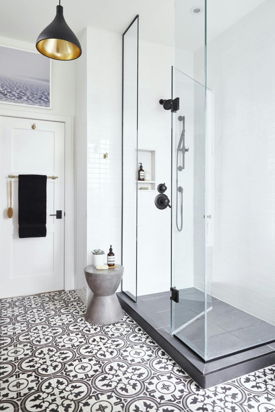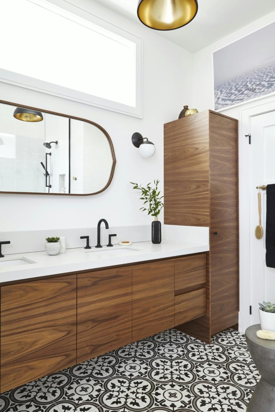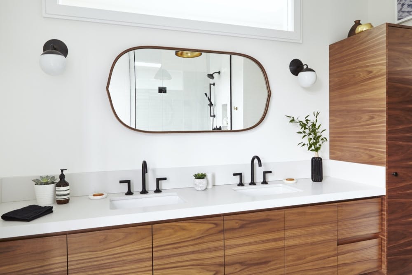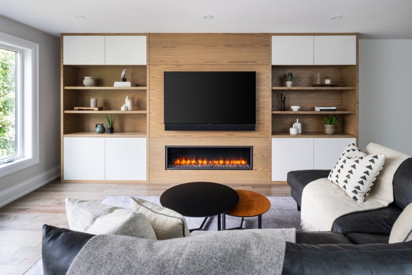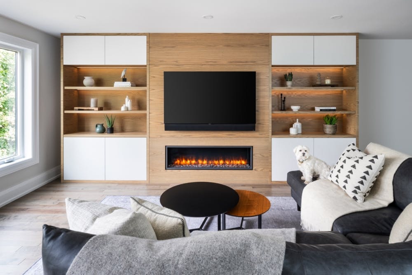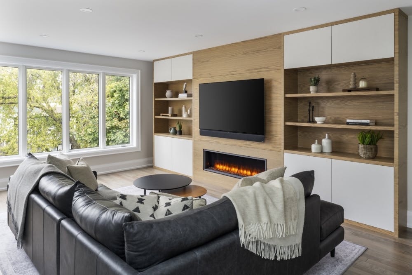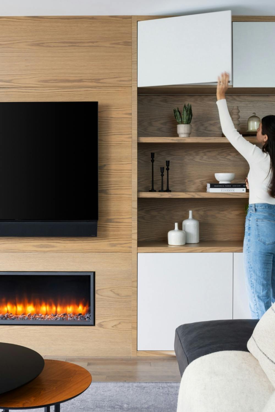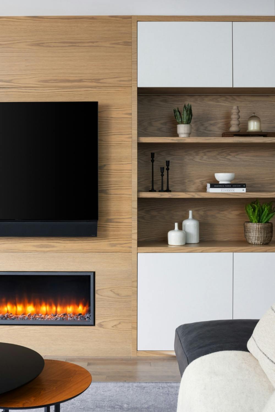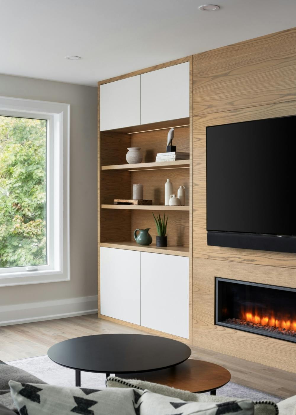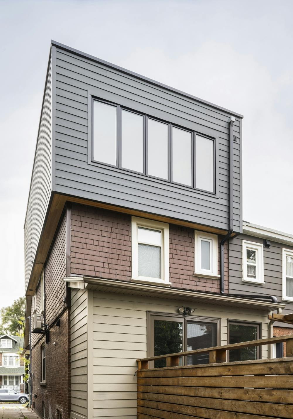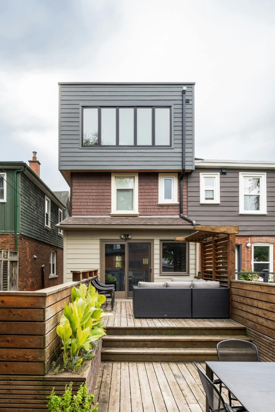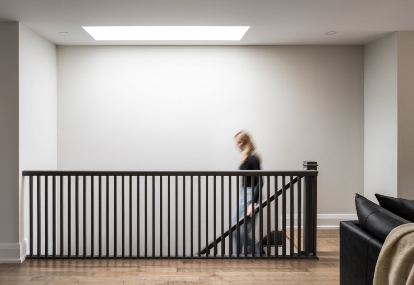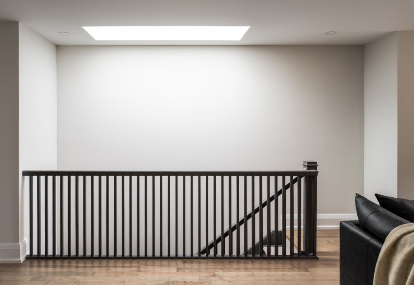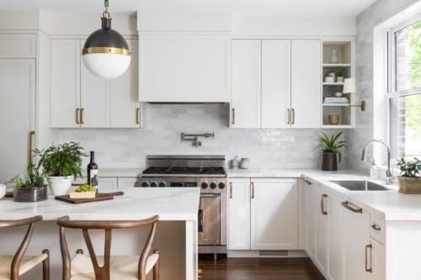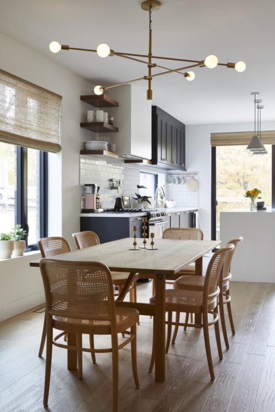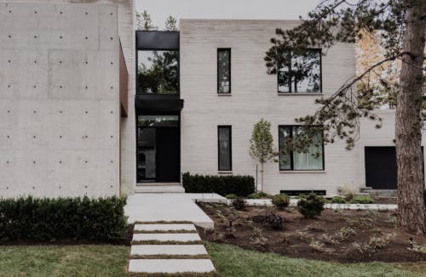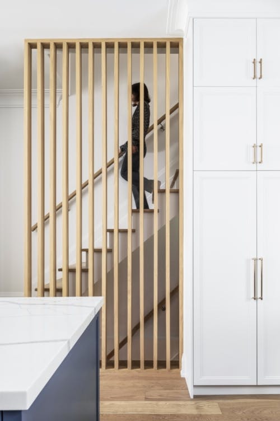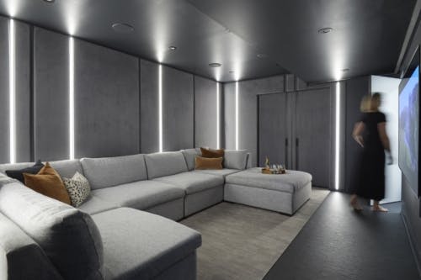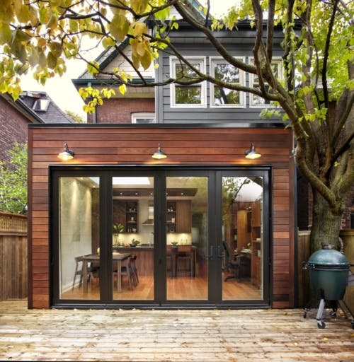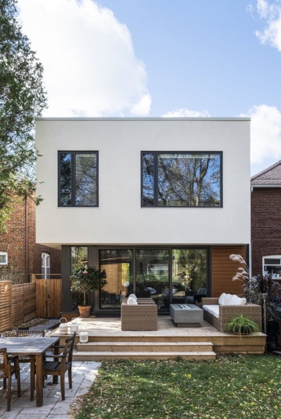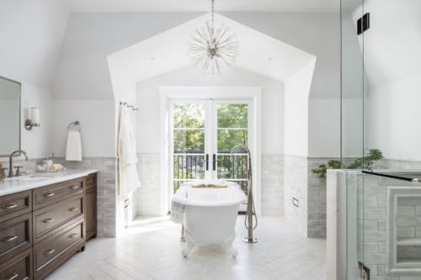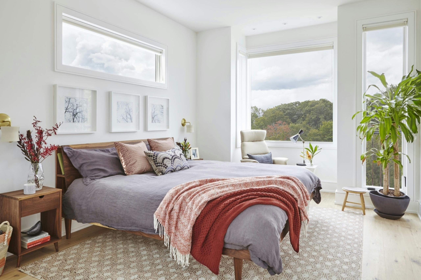
Third-Floor Addition
500 sq.ft. addition to the third floor of a 1,200 sq.ft. downtown semi to house a primary bedroom suite with ensuite bathroom.
Project Estimate
$395-425K
PLUS HST
Wondering how much your home renovation project will cost? Searching online and talking to friends, family, and experts can be confusing. Accurate cost estimates can only be determined by assessing your property, understanding your needs, and running numbers with a professional.
You can use our price guide to get an idea of costs before investing in professional consulting, design, and estimating services.
Keep in mind these costs don't include taxes or rebates. Contact us today to schedule a call with one of our experienced renovation consultants.
Drag images to explore + click to expand
Design & Project Management
Measure
Measure and document existing 1,200 sq.ft. home.
Prepare Plans
Prepare floor plans and elevations of existing house and site plan as required for space planning.
Define Scope
Consult with architectural designer to define project scope and feature requirements.
Prepare Concepts
Prepare conceptual plans with required revisions.
Permit Drawings
Detailed permit drawing package with necessary engineering for structural impact of adding third floor.
Obtain Zoning
Submission and obtain zoning variances from committee of adjustment for third floor addition.
Prepare Finishes
Detailed bathroom drawings and finishes selections sheet, and provide finishes assistance from interior designer.
Engineer Review
HVAC heat loss calculations and heating system design drawings by heating engineer for third floor.
Electrical Plans
Electrical and lighting plan for third floor.
Obtain Permits
Obtain permits.
Project Management
Project management planning, oversight and supervision of construction.
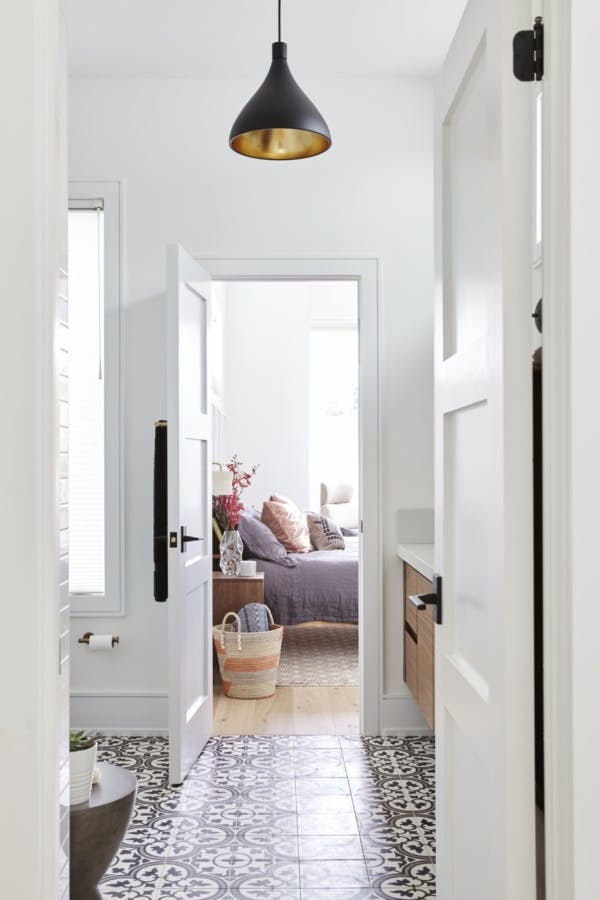
Construction Scope
- 1.Demolish and dispose of roof and portions of finishes at second floor as required.
- 2.Framing for new third floor.
- 3.Provide roofing.
- 4.New windows and exterior door to small balcony at third floor.
- 5.Stucco exterior cladding and required aluminum soffit, fascia, eavestroughs and downspouts for new rear addition.
- 6.Ductless heat pump system for heating and cooling at third floor.
- 7.Plumbing for new bathroom at third floor including 1 freestanding tub, 1 custom shower, 1 double sink vanity, 2 single sink vanities, 1 toilet, including good quality plumbing fixtures.
- 8.New wiring and lighting throughout ground and third floor.
- 9.Provide code-compliant insulation at walls, ceiling and floor of third floor.
- 10.Drywall at walls and ceiling throughout 3rd floor and to make-good where damaged at 2nd floor.
- 11.Wood flooring throughout 3rd floor.
- 12.Provide tile at third floor bathroom floor, and at shower surround areas.
- 13.New oak staircase and wood guardrail and handrails at second to third floors.
- 14.Provide 4 solid paint grade interior doors with hardware, paintgrade jamb extensions at windows, paintgrade door jambs, paint grade casings and baseboards throughout 3rd floor.
- 15.Basic closet interiors for third floor bedroom.
- 16.Priming and painting (2 finish coats) throughout third floor and to make-good at second floor.
- 17.Shower glass and bathroom accessories.
Additional Costs
Not included but potentially required or requested for this type of project.
$14,000 -> $35,000
Gas fireplace and decorative surround
$14,000 -> $35,000
Gas fireplace and decorative surround
$5,000 -> $10,000
Add electrical and/or smart home AV electronics
$5,000 -> $10,000
Add electrical and/or smart home AV electronics
$8,000 -> $25,000
Add custom millwork/wall units
$8,000 -> $25,000
Add custom millwork/wall units
Above cost range figures include the costs of trade contractors, labour, materials, additional design, permits, project management and GC fees where applicable, but do not include HST
Above cost range figures include the costs of trade contractors, labour, materials, additional design, permits, project management and GC fees where applicable, but do not include HST
